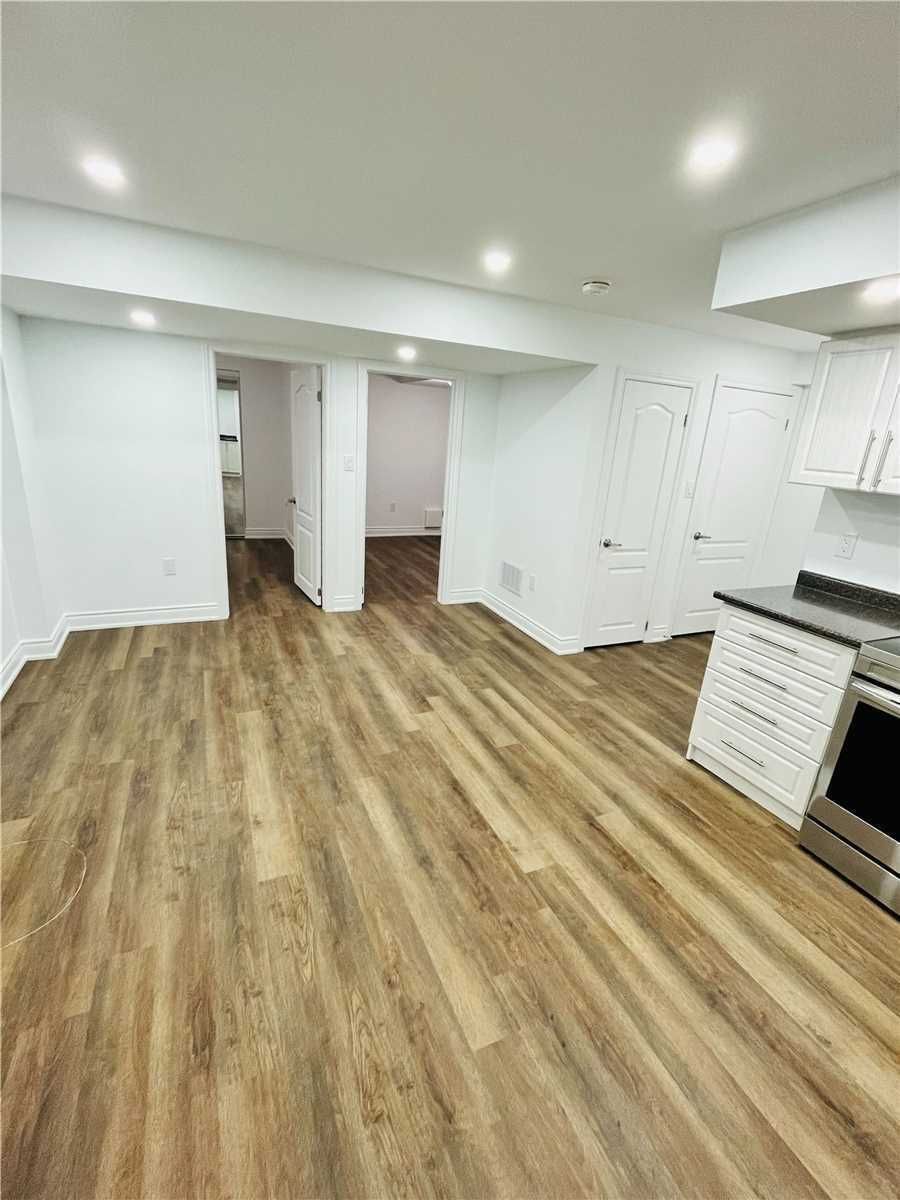$1,700 / Month
$*,*** / Month
2-Bed
1-Bath
Listed on 3/1/23
Listed by ROYAL LEPAGE UNITED REALTY, BROKERAGE
Beautiful Brand New 2 Bedrooms Basement Apartment, Kitchen With S/S Appliances, Laminate Flooring, No Carpet, Spacious & Open Concept Layout, Pot Lights, Private Ensuite Washer & Dryer, 1 Parking. Covered Entrance. Close To Shops, Restaurants, Public Transit, Parks, Schools, Mt. Pleasant Go Station. Tenant To Pay 30% Utilities. No Smoking & No Pets.
S/S Stove, S/S Fridge, Washer & Dryer For Tenant Use.
To view this property's sale price history please sign in or register
| List Date | List Price | Last Status | Sold Date | Sold Price | Days on Market |
|---|---|---|---|---|---|
| XXX | XXX | XXX | XXX | XXX | XXX |
| XXX | XXX | XXX | XXX | XXX | XXX |
W5937463
Detached, 2-Storey
6
2
1
1
Central Air
Apartment, Sep Entrance
N
Brick
N
Forced Air
N
Y
